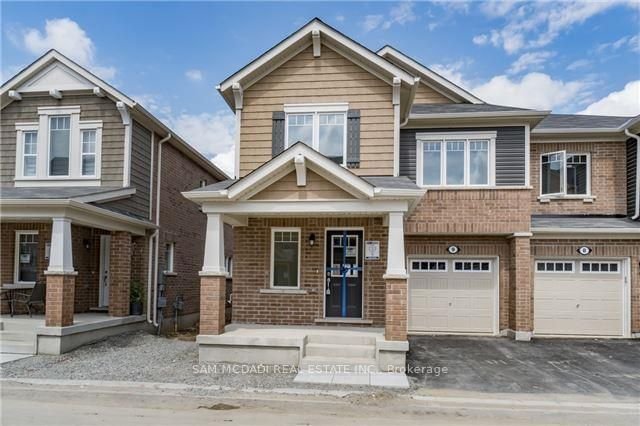$1,150,000
4-Bed
3-Bath
1500-2000 Sq. ft
Listed on 3/21/24
Listed by SAM MCDADI REAL ESTATE INC.
Welcome Home! Beautiful Corner Town House Unit Offering Over 1,800 SF of Living Space Above Grade With An Open Concept Interior Featuring Gleaming Hardwood Floors and Large Windows Throughout! Spacious Kitchen With Centre Island, Quartz Countertops, Built-in Stainless Steel Appliances, and Ample Upper and Lower Cabinetry Space. The Dining Room That Overlooks The Oversize Family Room Provides Direct Access To Your Great Size Backyard. Upstairs, You Will Located The Primary Bedroom With A 5pc Ensuite and Large Walkin Closet Plus 3 Additonal Bedrooms That Share A 4pc Bath and A Roughed-in Laundry Room. The Unspoiled Basement Awaits Your Magic Touch To Create Your Dream Space!
Amazing Family Oriented Neighbourhood Nearby Great Schools, Grocery Stores, Walking Trails/Parks, and More! Conveniently Located Near Hwy 401 + 407 As Well! Don't Delay on This Amazing Opportunity To Call This Home!
To view this property's sale price history please sign in or register
| List Date | List Price | Last Status | Sold Date | Sold Price | Days on Market |
|---|---|---|---|---|---|
| XXX | XXX | XXX | XXX | XXX | XXX |
| XXX | XXX | XXX | XXX | XXX | XXX |
W8162784
Att/Row/Twnhouse, 2-Storey
1500-2000
8
4
3
1
Built-In
2
6-15
Central Air
Unfinished
Y
Brick
Forced Air
N
$3,778.00 (2024)
80.56x35.73 (Feet)
